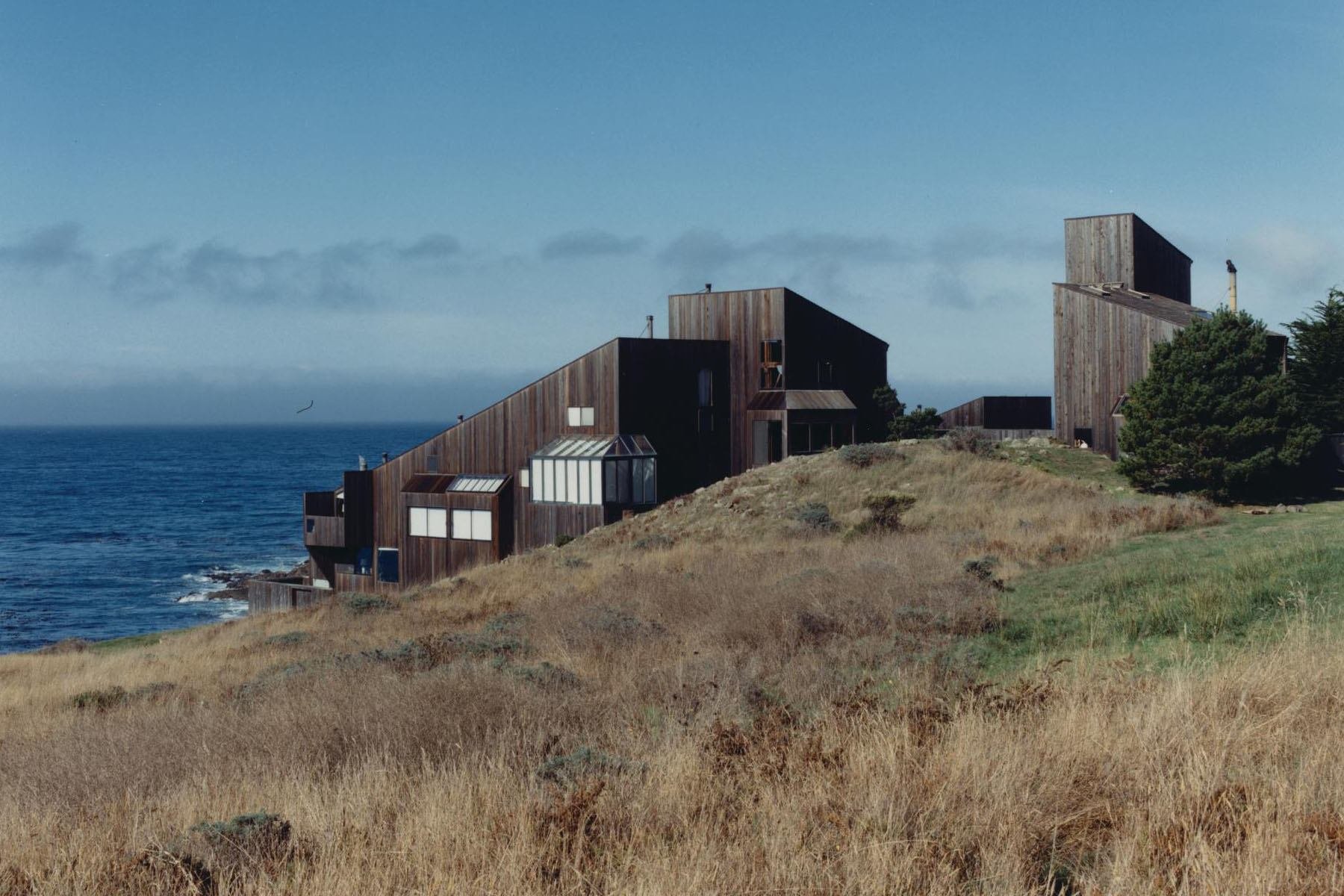Sea Ranch House
Presenting Sea Ranch House, inspired by Sonoma County’s iconic coastal community to embody west coast modernism and profound connection to nature.
Nestled in West Vancouver’s coveted Caulfield neighbourhood, Stuart Howard’s design unfolds on a sprawling, private forested lot. The home resonates with Sea Ranch’s ecological ethos, flaunting natural wood finishes that harmonize exquisitely with its lush green surroundings. Dramatic sloped shed roofs blend with the rugged terrain, shaping dynamic multi-tiered living spaces that capture sweeping forest and ocean vistas. Expansive windows and skylights usher in a dance of light and shadow, imbuing the interiors with a majestic west coast splendour.
A paragon of modernism and tranquility, Sea Ranch House is ready to inspire its next custodian.
4949 Keith Rd,
West Vancouver, BC
Neighbourhood
Caulfeild
Designer
Stuart Howard
Designed and Built
1975
Price
$2,299,000
Specification
West Coast Modern
Program
Mid-century Modern
Floors
3 level split
Rooms
3 Bed 2 Bath
Building
2,442 sqft
Lot
18,492 sqft / 0.42 acre
Channeling the essence of the renowned community on the Northern California coastline, Sea Ranch House offers a west coast retreat where nature’s splendor combines with mid-century modernism.
Emphasizing the site-specific relationship with the surrounding landscape, architect Stuart Howard designed the house in collaboration with the original custodian, a senior engineer at RJC.
Recalling the house from his “Sea Ranch period,” the architect transplanted the pioneering principles of the Sea Ranch community, finalizing a design that is one with nature rather than dominating it.
“Sea Ranch, California’s Modern Utopia.”
– Architectural Digest, April 26, 2020
“One hundred miles north of San Francisco, the Sonoma County coast meets the Pacific Ocean in a magnificent display of nature... The ecologically inspired plan drawn up for the Sea Ranch in the mid-1960s caused a quiet revolution in architecture... recognized worldwide for their remarkable environmental sensitivity.”
– The Sea Ranch: Fifty Years of Architecture, Landscape, Place, and Community on the Northern California Coast, Princeton Architectural Press, 2013
Photo credit: William Turnbull/MLTW Collection (2000-9) Environmental Design Archives, University of California, Berkeley
“Sea Ranch sparked the imagination of a generation of design aficionados with its vision of humble wood dwellings—spare, hybrid forms that integrated vernacular and modernist architectural idioms—nestled peaceably within the natural splendor of its oceanfront site.”
– Architectural Digest, April 26, 2020
Photo credit: Jessica Wright
Sea Ranch
Sea Ranch is an unincorporated community in Sonoma County, California, United States that was developed as a planned community beginning in the 1960s. It is known for its distinctive timber-frame structures designed by several noted American architects. Developed in the 1960s by architect and planner Al Boeke, the community was envisioned as an environmentally sensitive group of homes that would preserve the open space and natural character of the surrounding landscape.
“Few residential developments can boast the kind of romantic mythology that surrounds Sea Ranch, the quietly radical planned community that sprang up in the mid- to late 1960s along the Pacific coastline roughly 100 miles north of San Francisco. Buoyed by a barrage of international press, Sea Ranch sparked the imagination of a generation of design aficionados with its vision of humble wood dwellings—spare, hybrid forms that integrated vernacular and modernist architectural idioms—nestled peaceably within the natural splendor of its oceanfront site.” – Architectural Digest, 2020
Book your visit to the Sea Ranch House
See it for yourself. Reserve your private architectural tour.
Want to see more cool houses?
Not everyone wants exposure of their property on the internet. Get our private list of off-market modern houses.











































































