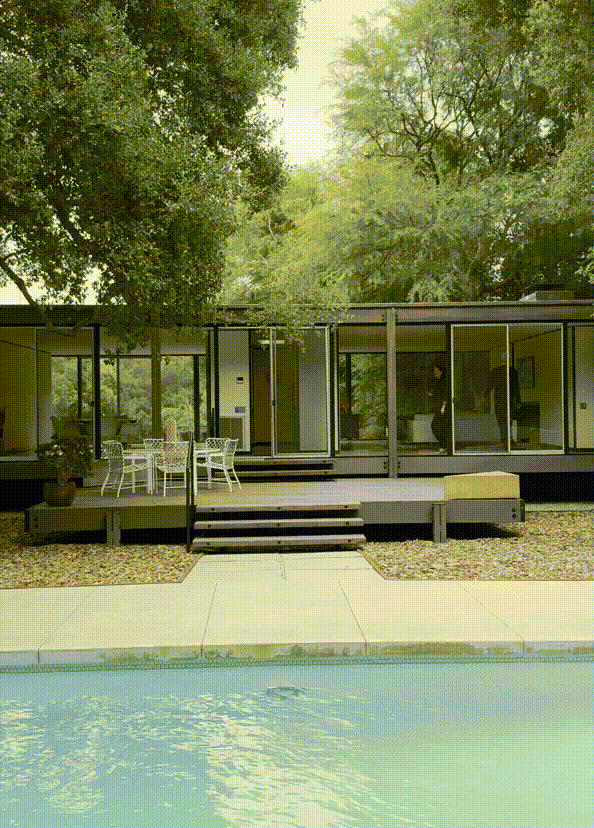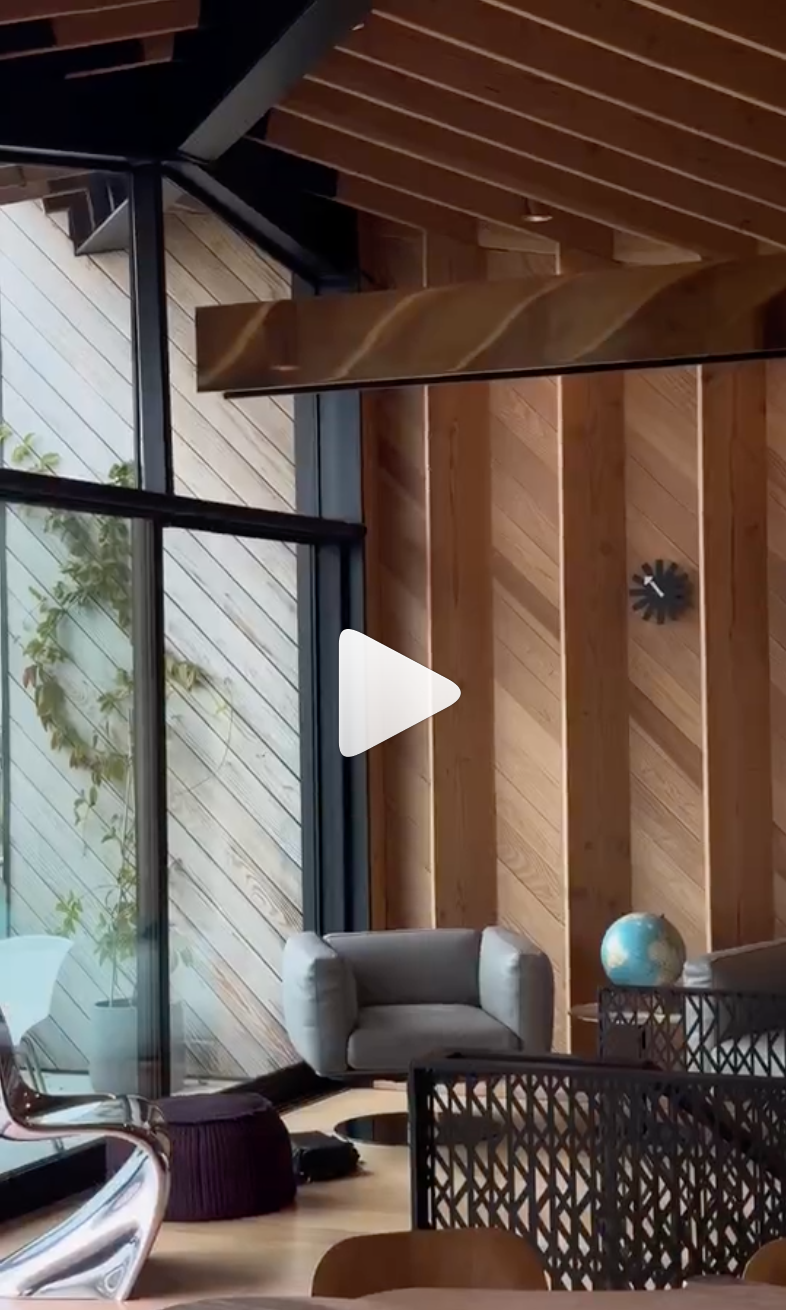The Local Project and West Coast Modern Tour the Modern Houses of Los Angeles
journal vol. 3
the local project and west coast modern tour the modern houses of los angeles
featuring iconic homes by craig ellwood and clive wilkinson
hello friends, colleagues, and fans - this is trent speaking on behalf of west coast modern.
for years, i’ve admired the local project, a leading global magazine based in australia renowned for championing some of the world’s most extraordinary designs. their dedication to celebrating the artistry of design and ability to arrive at the nucleus of their authentic stories continues to be a major source of inspiration.
so, when the local project invited us to join them on their visit to north america, we jumped at the opportunity to meet them in person and share what we believe are some of the most extraordinary examples of west coast modern homes in los angeles. today, we are taking you along for the journey.
touring clive wilkinson’s west hollywood residence with the local project
our first stop with the local project is at the personal residence of clive wilkinson, the architect behind the workplace designs of microsoft, google, bmw, fox, nokia, and more. wilkinson has designed his own family home for his wife and three children. “an inspiration for the house was the iconic modern homes of los angeles that seem to float above the city like spaceships on stilts, perched within the backbone of hills that shape the la basin,” said clive wilkinson architects.
“matching the two-story scale of its neighbors, the house is entered from the rear street and visitors descend into the front entry terrace. from there, they are drawn upstairs to a full-width balcony overlooking the city. the living floor is open on its south side and expressed as a large beamed attic space formed entirely in wood, with walls and ceiling of sand-blasted douglas fir and flooring in wide plank white oak. kitchen, dining, and living areas co-exist, all oriented to the south. at the rear is the enclosed library with custom black steel shelving, which doubles as a media room. the exterior of this top floor volume is clad in black zinc panels, emphasizing its role as the crow’s nest, or observatory, of the house.”
touring craig ellwood’s kubly house with the local project
our second stop is at the kubly house by craig ellwood. trending online, ellwood’s work has been in international headlines recently following news of chris pratt’s destruction of the ellwood house in la.
craig ellwood is often referred to as the california mies van der rohe because of his crisp, finely detailed minimalist buildings. we explored the similarities between the kubly house and mies van der rohe’s famous farnsworth house 60 miles southwest of chicago.
the kubly house was designed in 1965 as the residence for don kubly, president of the art center college of design in pasadena. the glass-walled building sits in an old eucalyptus grove, with the giant trees providing privacy for the transparent house.
much like the farnsworth house, the post-and-beam residence is a spare, horizontal box that is lifted pavilion-like off the ground. built for a family of five, the rectangular house is divided into three sections. the kitchen is the center core, dividing the living areas and the private bedrooms. bathrooms are located at the corners of the plan.
touring craig ellwood’s smith house with the local project
our last stop with the local project is at another home by the famed designer craig ellwood. while ellwood was not a formally trained architect, his larger-than-life personality and lifestyle among hollywood movie stars was reflected in his buildings. these homes became stars in their own right, known as some of the most celebrated modernist buildings in los angeles.
much like how hollywood loves an underdog story, the smith house started from its own challenging beginnings. while many might have seen the land as unbuildable, this 1958 “floating” residence shocked the neighborhood as it rose from the hillside to showcase ellwood’s creative genius and quickly became an icon in los angeles. the t-shaped and extensive floor-to-ceiling floating glass pavilion appears to hover in space, which quickly caught the attention of international media and became one of his most published designs.
thank you for following along on our los angeles series. want to see more extraordinary designs with the local project?
enter the giveaway for a chance to receive your free edition of local project issue 14.














