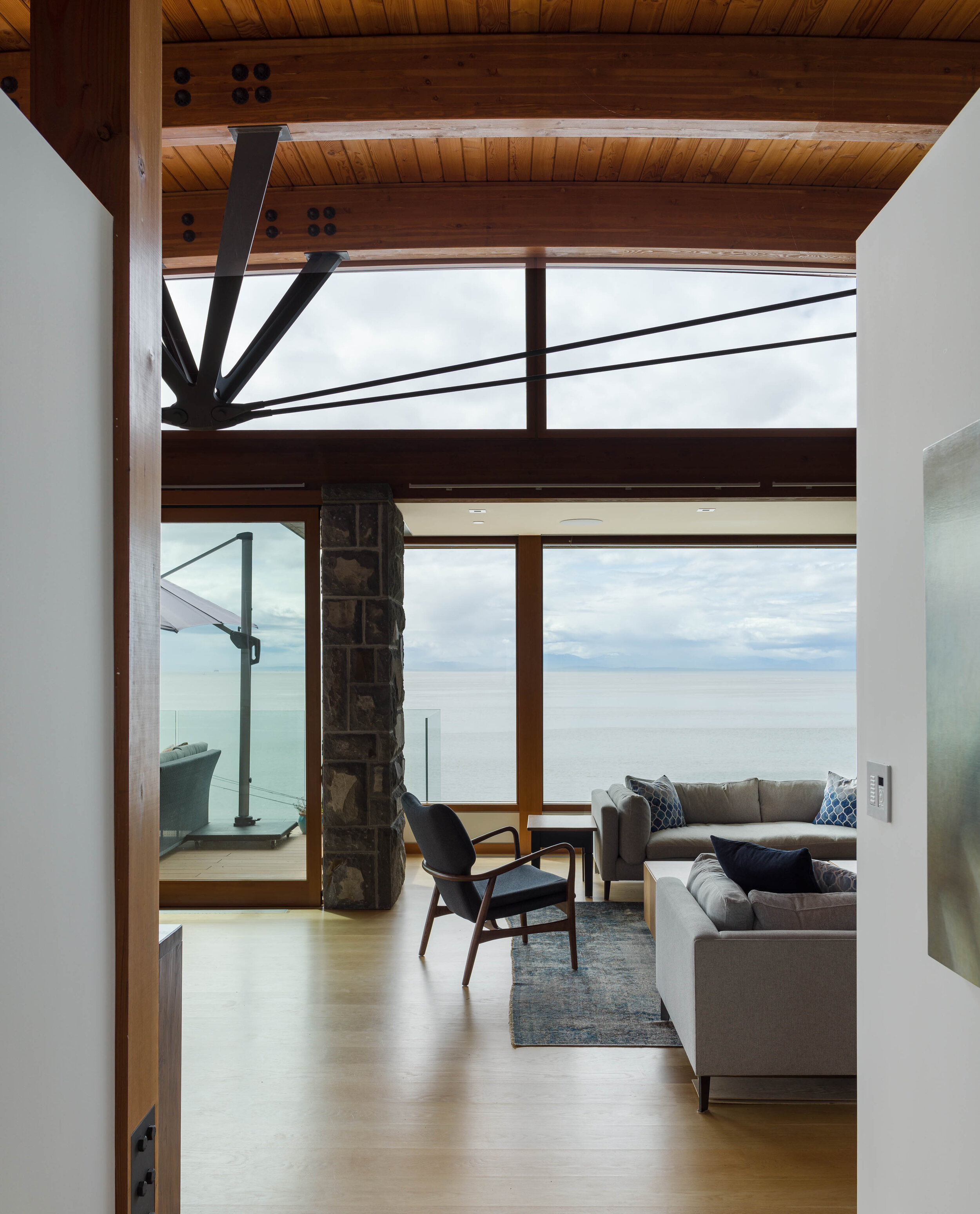Curve House

Introduction
Grab hold of your emotions, you will not be disappointed. Presenting THE CURVE, a one-of-a-kind organic architectural achievement by OpenSpace Architecture. The excitement begins as you approach a double-lot at the end of Sunset Lane, the driveway gently flows downward to a park setting. Suddenly you discover the home's curvy forms take shape, with it's bold use of wood, bronze and glass. As you step into the house you're entranced by its massive panoramic views. This 4 BD/ 4.5 BA jewel is custom craftsmanship throughout: Unique 'KING' trust system forged in UK, Bulthaup custom kitchen, Basalt stonework throughout, wide-plank white oak flooring, towering vertical lift doors to outdoor area, soaring 20ft 'livin-wall'. There is nothing like this in all of Vancouver. . . seeing is believing!
3751 Sunset Lane
West Vancouver, B.C.
Architect
Openspace Architecture
Builder
Designed and Built
2014
Price
$10,880,000
Specification
Curve Shaped Architecture
Program
West Coast Modern
FLOORS
Pavilion 1- 2 floors
Pavilion 2 - 2 floors
ROOMS
4 Bedrooms
5 Bathrooms
SQFT
5,710

“You learn it in design books but this house is a real world study on why our brains love curvy architecture”
- Trent Rodney, West Coast Modern

Openspace Architecture
Openspace Architecture (OSA) is a boutique architectural and interior design practice based on Vancouver’s North Shore, Canada. While OSA specialises in single family and resort residential projects, we also have a broad range of experience in master planning and infrastructure projects.
Beyond the obvious, OSA creates work that is essentially memorable. We believe that extraordinary design feels as though it was simply meant to be, an expression of its inhabitants, the environment and the spaces in between.






































































