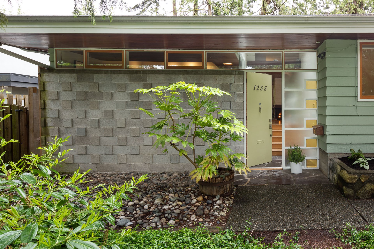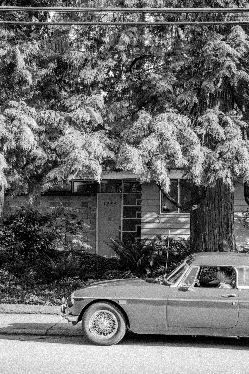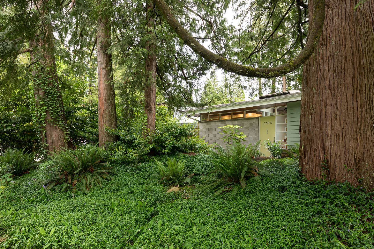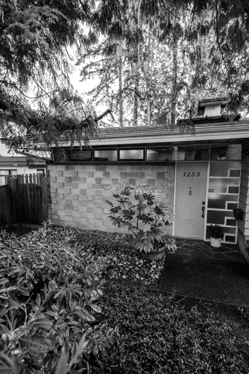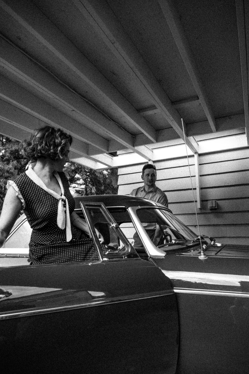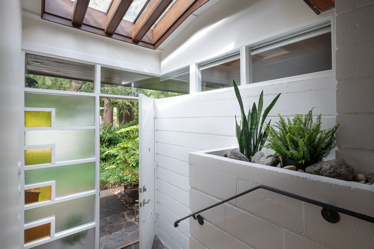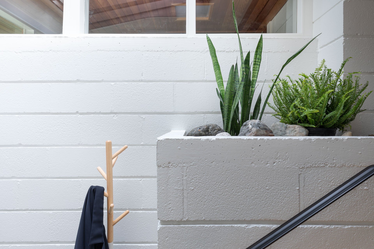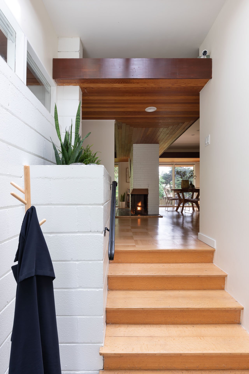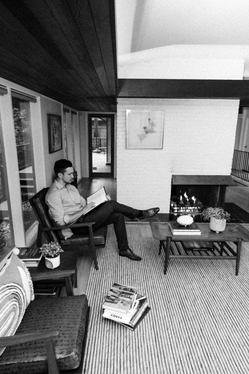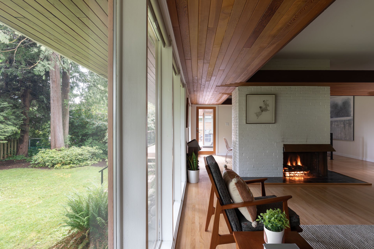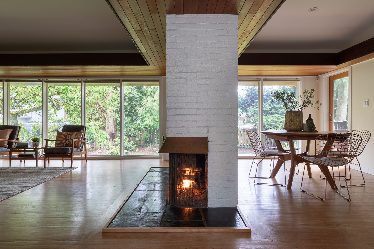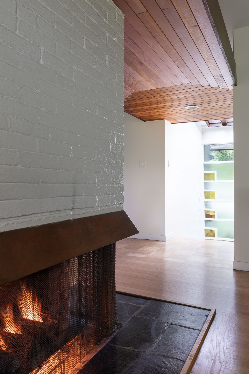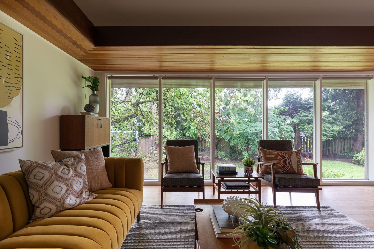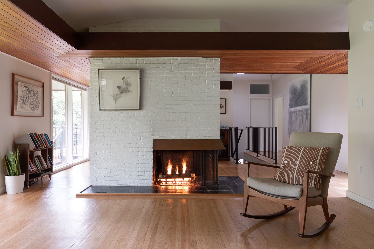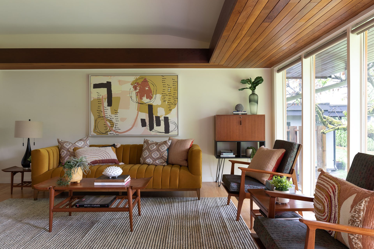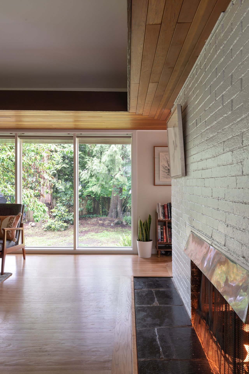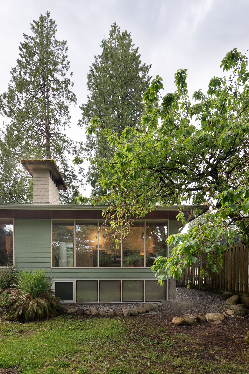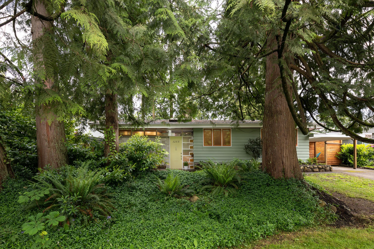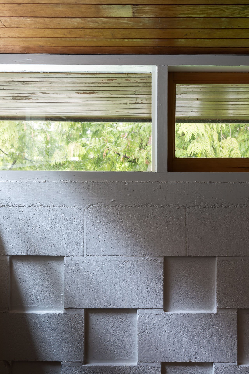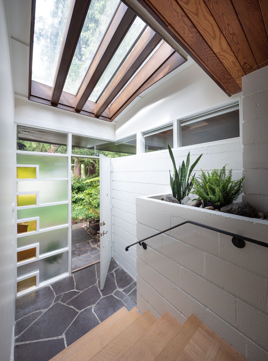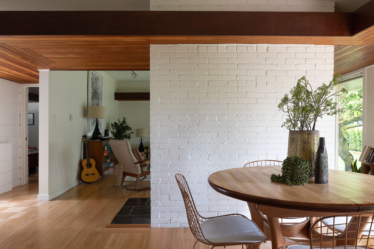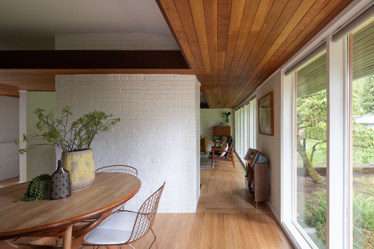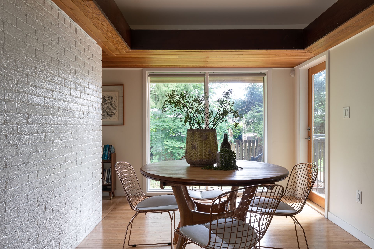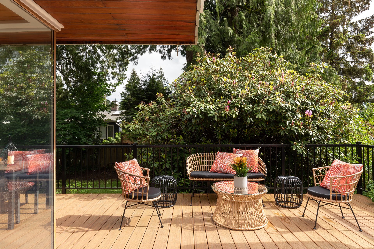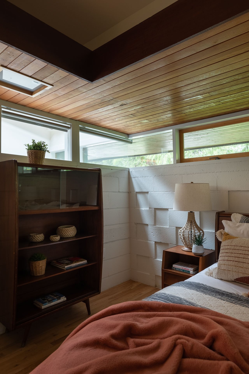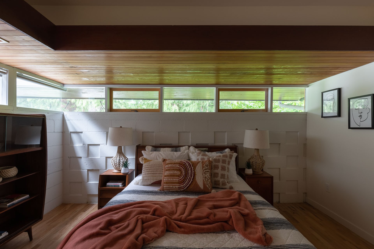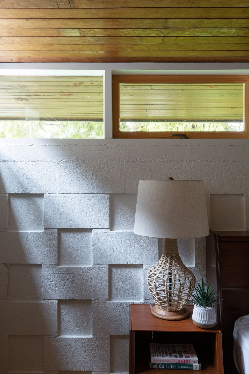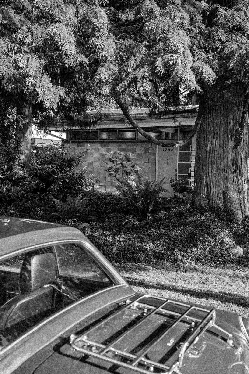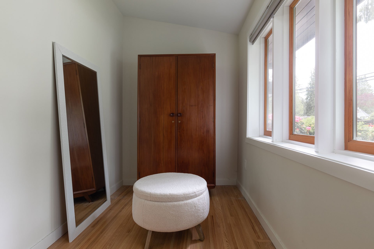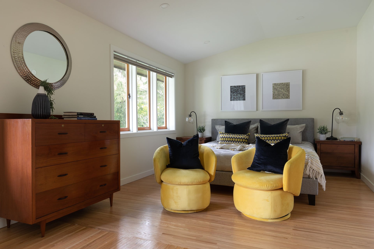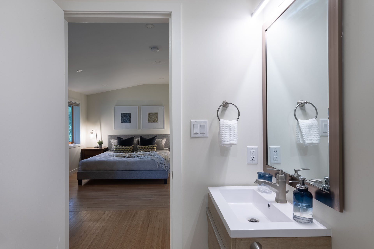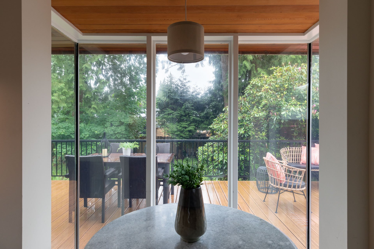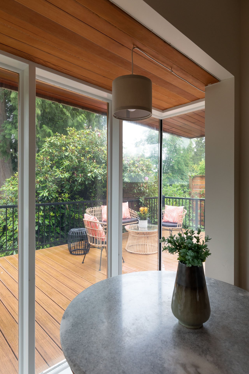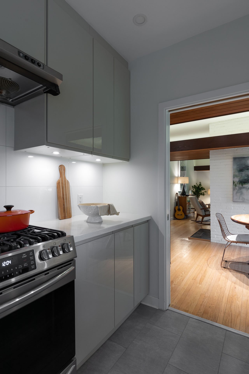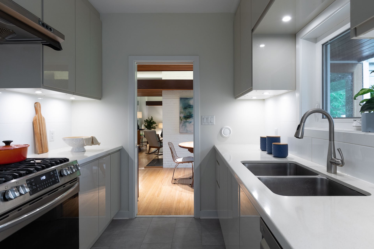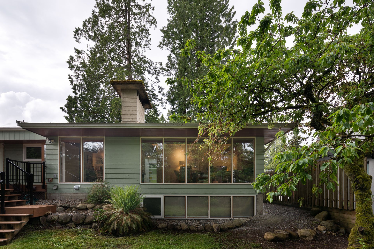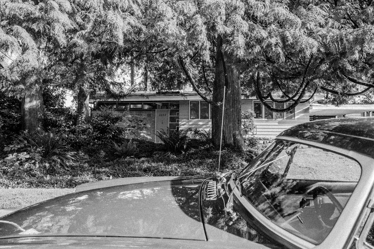Twin House
West Coast Modern presents the Twin House – one of the first West Coast modern homes ever built in British Columbia.
It was designed by Fred Hollingsworth in 1947 for the Ingram Family as a twin to his own personal residence two doors down. Hollingsworth originally met Jake Ingram during the war before he became an architect. The friends then decided to build their identical family homes together based on a plan inspired by Frank Lloyd Wright.
At the time, this house was unlike anything else being built. It was featured in the 1952 issue of Canadian Home & Garden magazine, being called “semi-revolutionary,” and could be credited for starting a surge of ‘new modern’ houses in North Vancouver during the 40s and 50s.
Many of its design ideas were the first in the city. It has one of Vancouver’s first open floor plans, one of the first floor-to-ceiling windows, and the first of Hollingsworth’s signature use of unique building materials like concrete blocks and plywood interior walls, which you’ll now find replicated in many of today’s modern homes.
An inspiration for tomorrow’s generation is now fully updated and ready for its next custodian.
See where it all started.
Book your tour now.
1255 Ridgewood Dr
North Vancouver, BC
Architect
Fred Hollingsworth
Builder
Unknown
Designed and Built
1947
Price
Price upon request
Specification
Early West Coast
Style
Program
West Coast Modern
Floors
2 Levels
Rooms
4 Bed 3 Bath
Square Footage
2,489 sq. ft.
Winner
District of North Vancouver 2020 Heritage Award
Awarded in recognition of the renovation and preservation of this heritage home. Significant renovations were undertaken to improve the home's energy efficiency and livability, including insulation, double-glazed window replacement, and a new heat recovery system.
The home's original floating ceiling, timber flooring, and clerestory windows are some of the notable design elements that were preserved and repaired during the renovations. This home received a District of North Vancouver Heritage Grant in 2019 to replace damaged exterior windows with sympathetic, wood-framed windows which align with the spirit of the architect's original vision.
This home is listed on the District's Heritage Register.
Fred Hollingsworth
Canada’s Answer to Frank Lloyd Wright
Born in 1917, Fred Hollingsworth immigrated to Vancouver with his family in 1929. Demonstrating a talent for drawing and model-making at an early age, he would go on to work at the prestigious architectural firm Thompson, Berwick, Pratt & Partners. Frank Lloyd Wright offered him a job, during a visit to Taliesin, but he declined.
Fred Hollingsworth pioneered a sense of modernism that posed an alternative to the orthogonal glass-and-steel International Style that otherwise dominated the 20th century. Inspired by Mr. Wright, Hollingsworth created his own aesthetic, often designing circular and obliquely angled spaces or enriching simple bungalows with striking woodwork and unusual window patterns. His devotion to house design came at the expense of procuring larger and more lucrative contracts.
Book your visit to the Twin House
See it for yourself. Reserve your private architectural tour.
Want to see more cool houses?
Not everyone wants exposure of their property on the internet. Get our private list of off-market modern houses.


